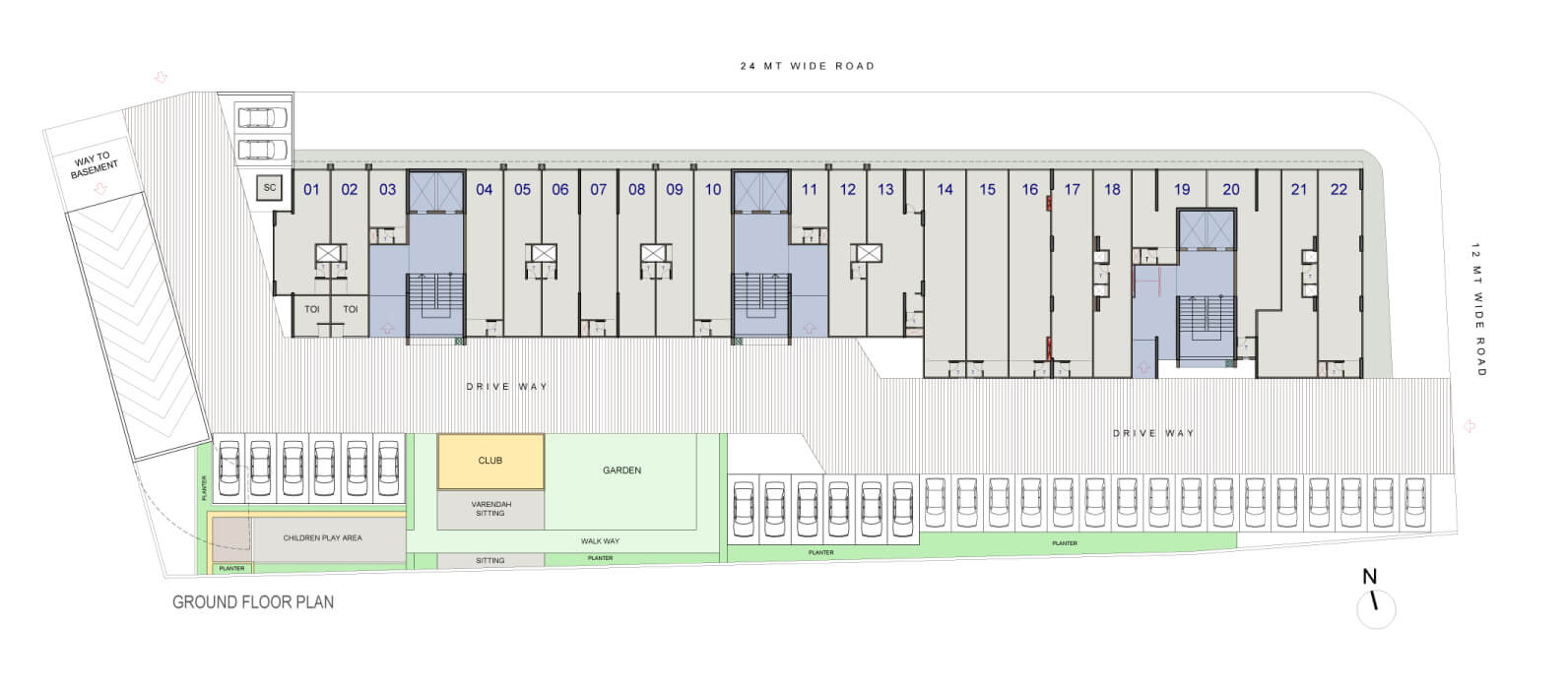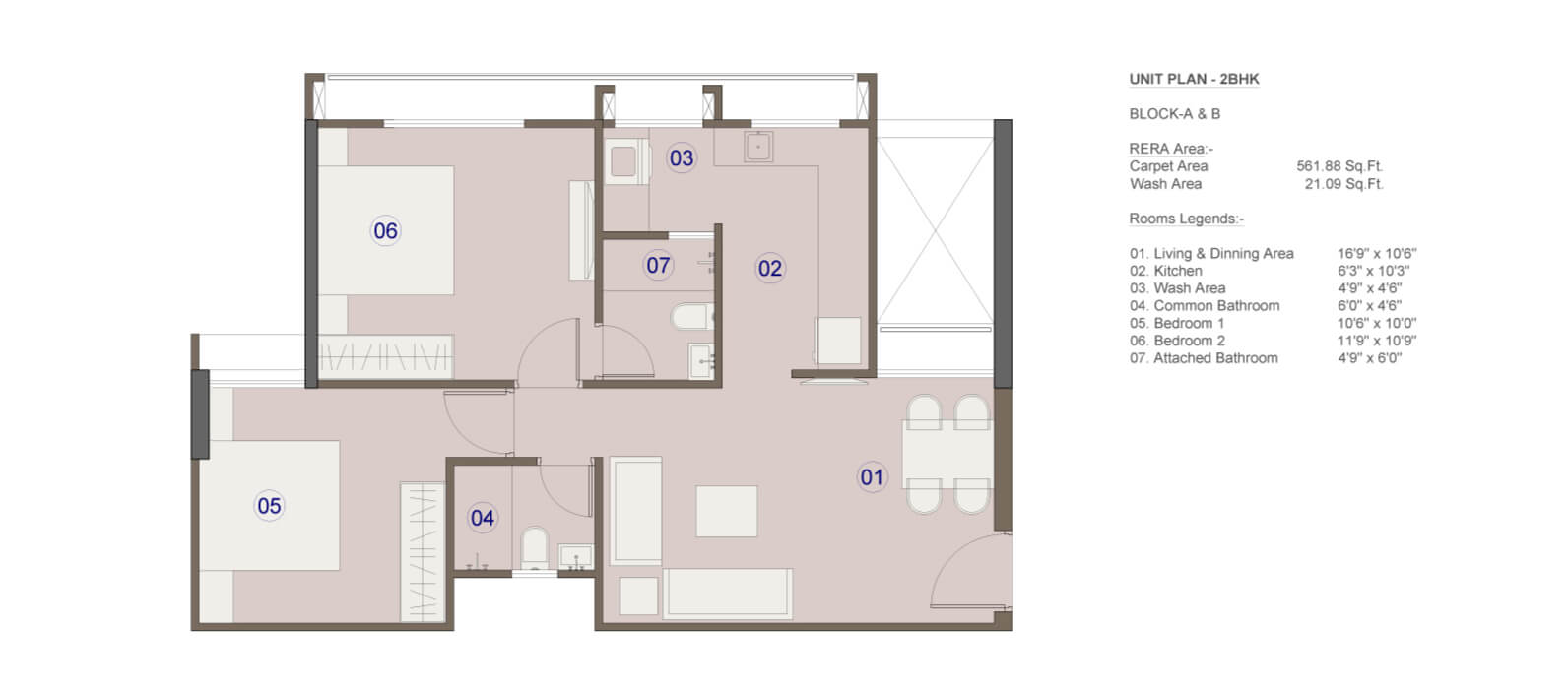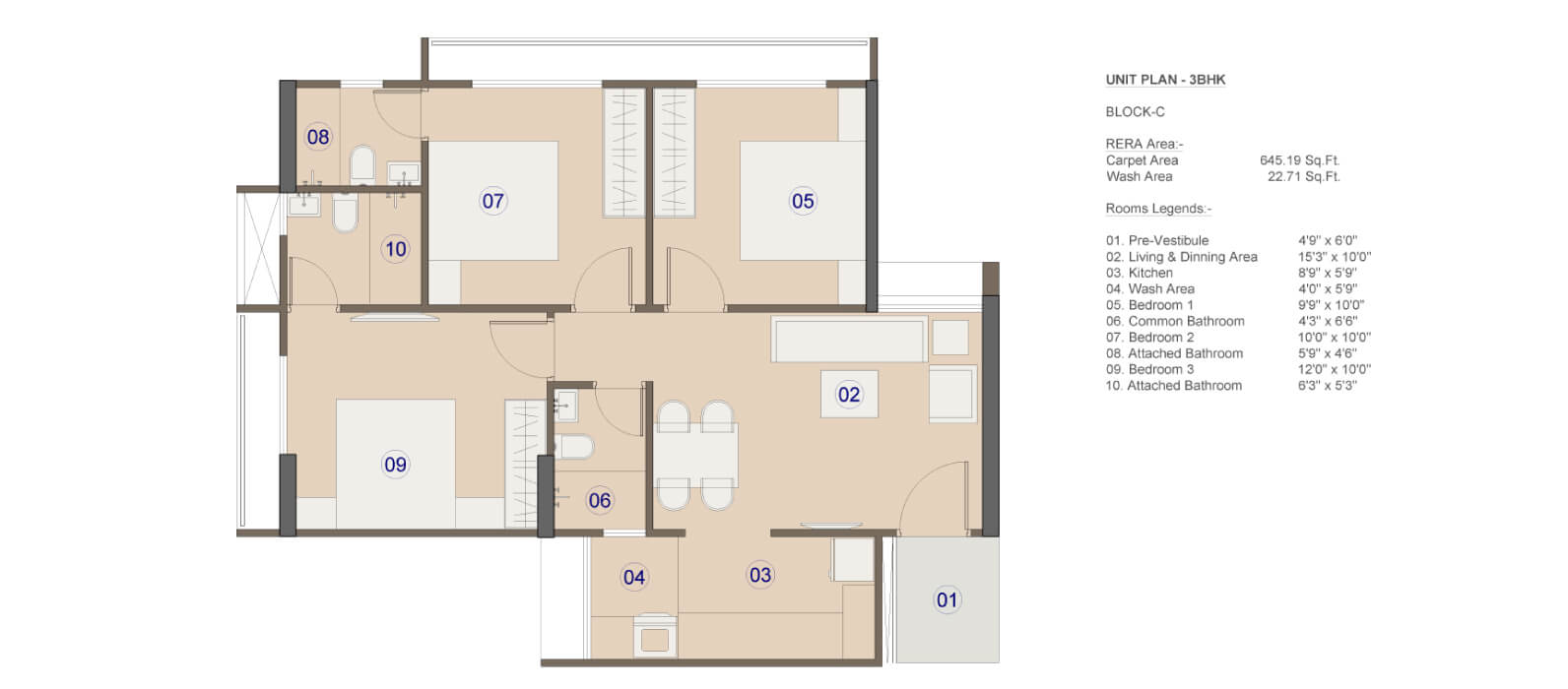

Saanvi Nirman celesta features some of the most beautifully crafted 2BHK and 3BHK homes making you fall in love with every corner of your house. With enough shared spaces where you can build connections, till then your child can have their own play dates without disturbing you. From spending quality time with your family to peacefully walking in the lush gardens, you create here a memory every second to cherish.
RERA NO : PR/GJ/AHMEDABAD/DASKROI/AUDA/MAA04786/A1M/140820

First Floor Plan

Ground Floor Plan

Typical Plan

2BHK PLAN - 1480 SQ. FT.

3BHK PLAN
FEATURES
-Vitrified flooring in all rooms & anti-skid tiles in balcony
-Internal putty finish, external acrylic finish
-Veneer finish main door & internal flush doors with paint
-Aluminium sliding windows
-Granite platform with SS sink & Kota stone floors in wash area
-Single phased concealed wiring with modular switches
-Ceramic tile floor in bathrooms with branded fittings & sanitary wares
-Two elevators in each block
AMENITIES
-Children’s Play Area
-Jogger’s Path
-Party Lawn
-Landscaped Garden
-Security Cabin
-Outdoor Sitting
-Indoor Sitting
-Senior Citizen Sitout
-Drop Off Zone

BEDROOM

BEDROOM

BEDROOM

BEDROOM

BEDROOM

BEDROOM
