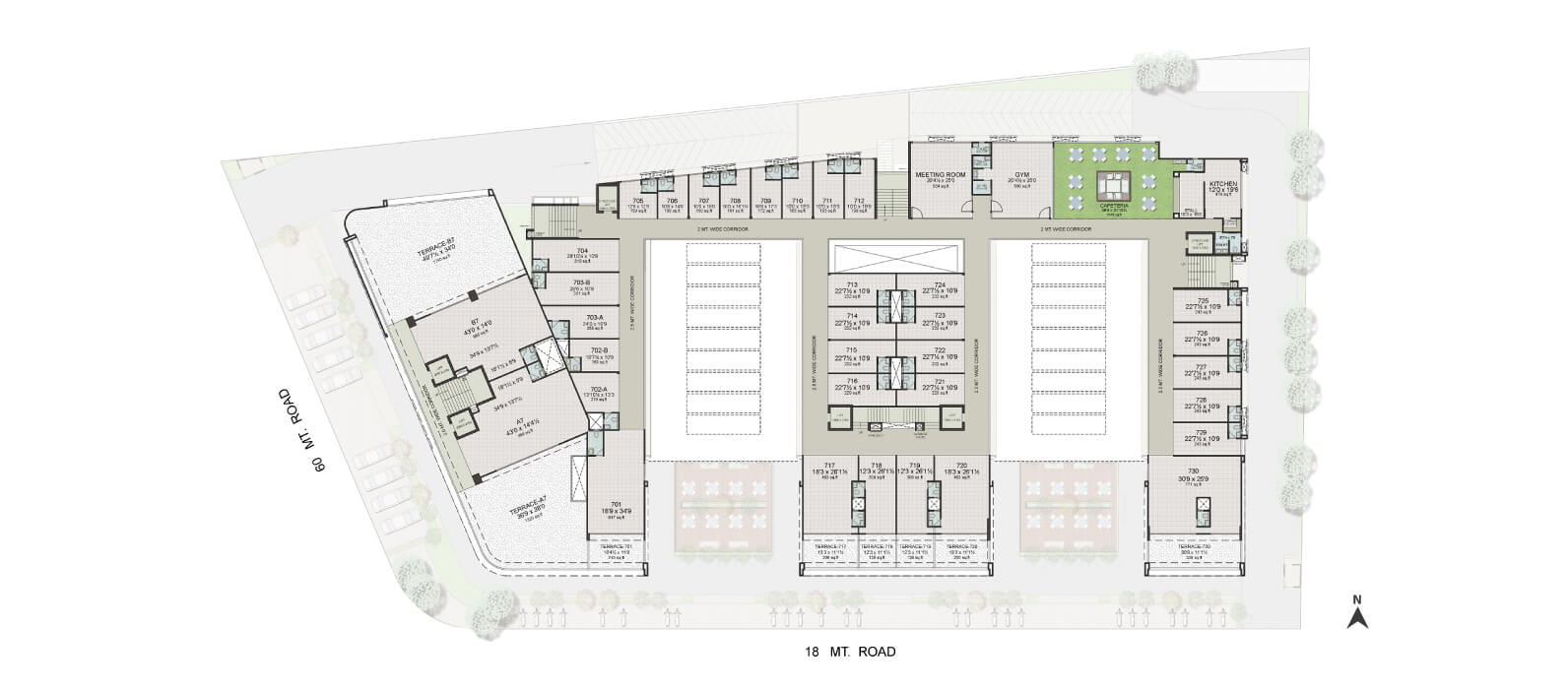

Since great ambitions need a greater start, Saanvi Nirman City Gate gives you your gate of perfect beginning. Equipped with all the modern facilities, this untapped location is an ideal market space for your business to grow bigger and better. This innovative commercial space is your chance of finally stepping it up.
RERA NO : PR/GJ/AHMEDABAD/AHMADABAD CITY/AUDA/CAA00238/250917

First Floor Plan

Ground Floor Plan

Typical Plan

2BHK PLAN - 1480 SQ. FT.

2BHK PLAN - 1480 SQ. FT.
FEATURES
-Equipped for Rain Water Harvesting & Grey Water Recycling
-Maintained by House Keeping Professionals
-Restroom on Ground Floor
-Attached Washroom with Each Unit
-Fire Hydrant System in Each Block
-Water Sprinkler System with Pipeline
-4 Service Lifts & 2 Stretcher Lifts
-Dg Backup for Common Areas
-Provision for Satellite Connection
-Well Designed Central Atrium
-Sanitation Facilities for Disabled
-Fire & Panic Alarm on Each Floor
-Provision for Signage for Each Unit
-Energy Efficient Building
-Garbage Chute
AMENITIES
-Well Planned Landscape Gardens
-Cafeteria
-Gym
-Conference Hall

BEDROOM

BEDROOM

BEDROOM

BEDROOM
